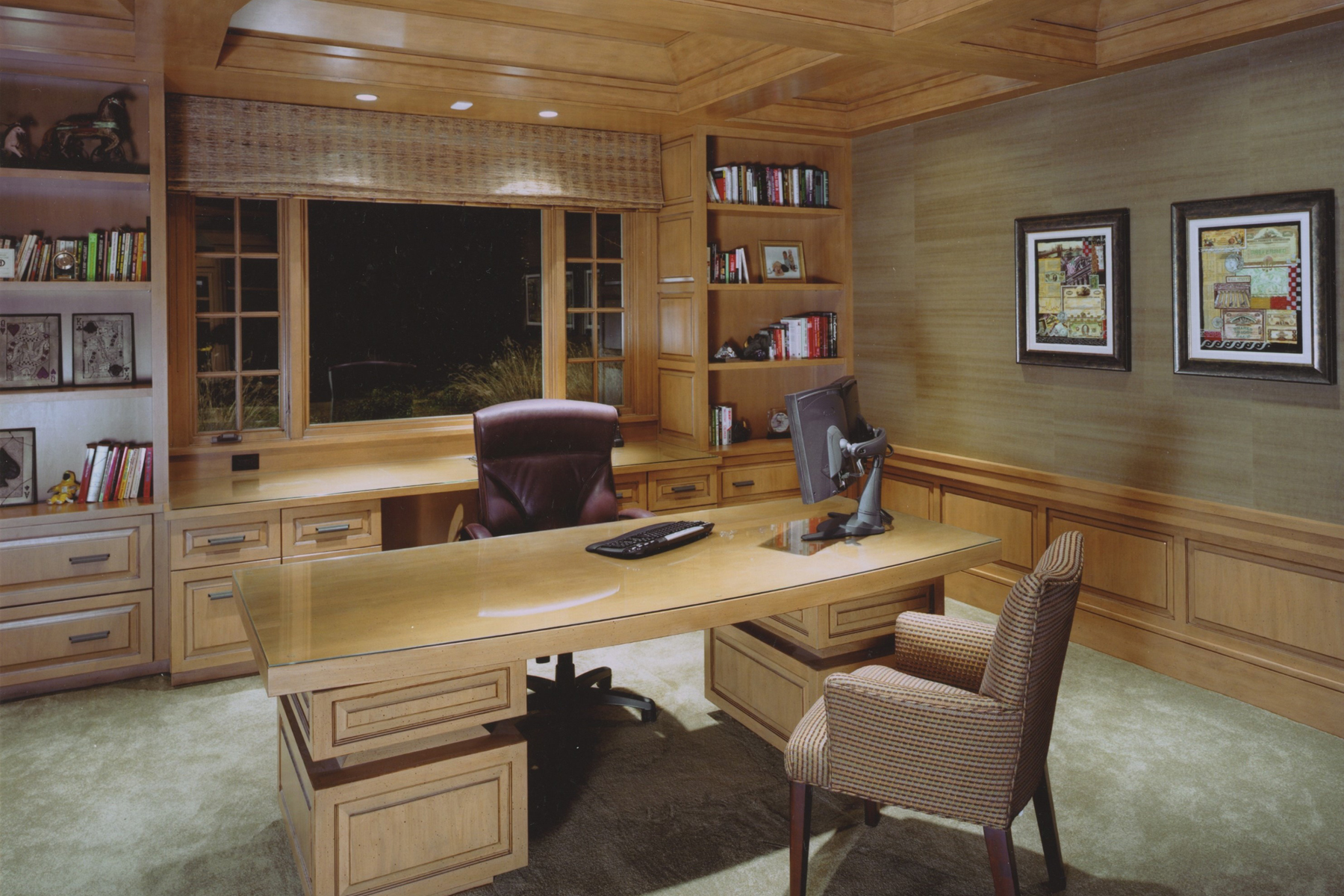Hilltop
This new home sits high on an acreage just north of Omaha. Our clients asked us to design a home for their young active family that would take advantage of the panoramic views. They traveled extensively to the southwest and enjoyed the forms and materials of that style of architecture.
The exterior is stucco, natural stone and a low sloping tile roof with deep overhangs. A covered veranda wraps from the front entry to the master suite with multiple French doors leading you out to enjoy the views.
The interior is an open floor plan with spaces defined by differing ceilings, lighting and display niches. In addition to kids’ bedrooms, the second floor has a fun play area with a reading nook, tree fort and their own covered balcony. The lower level is designed for family entertaining with arcade games, a media area, game table and sunken snack bar. The home has provided a great place to raise a family.









