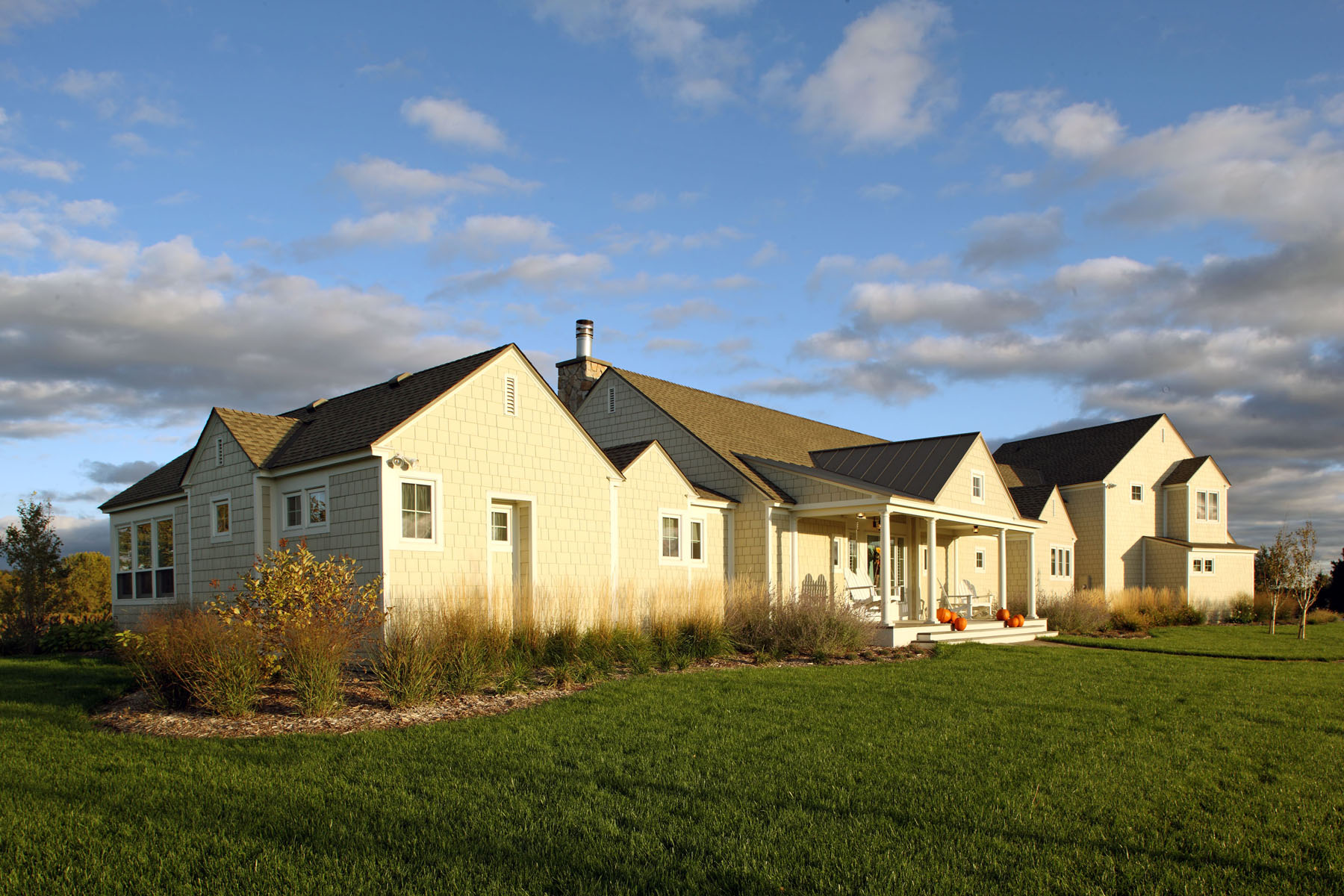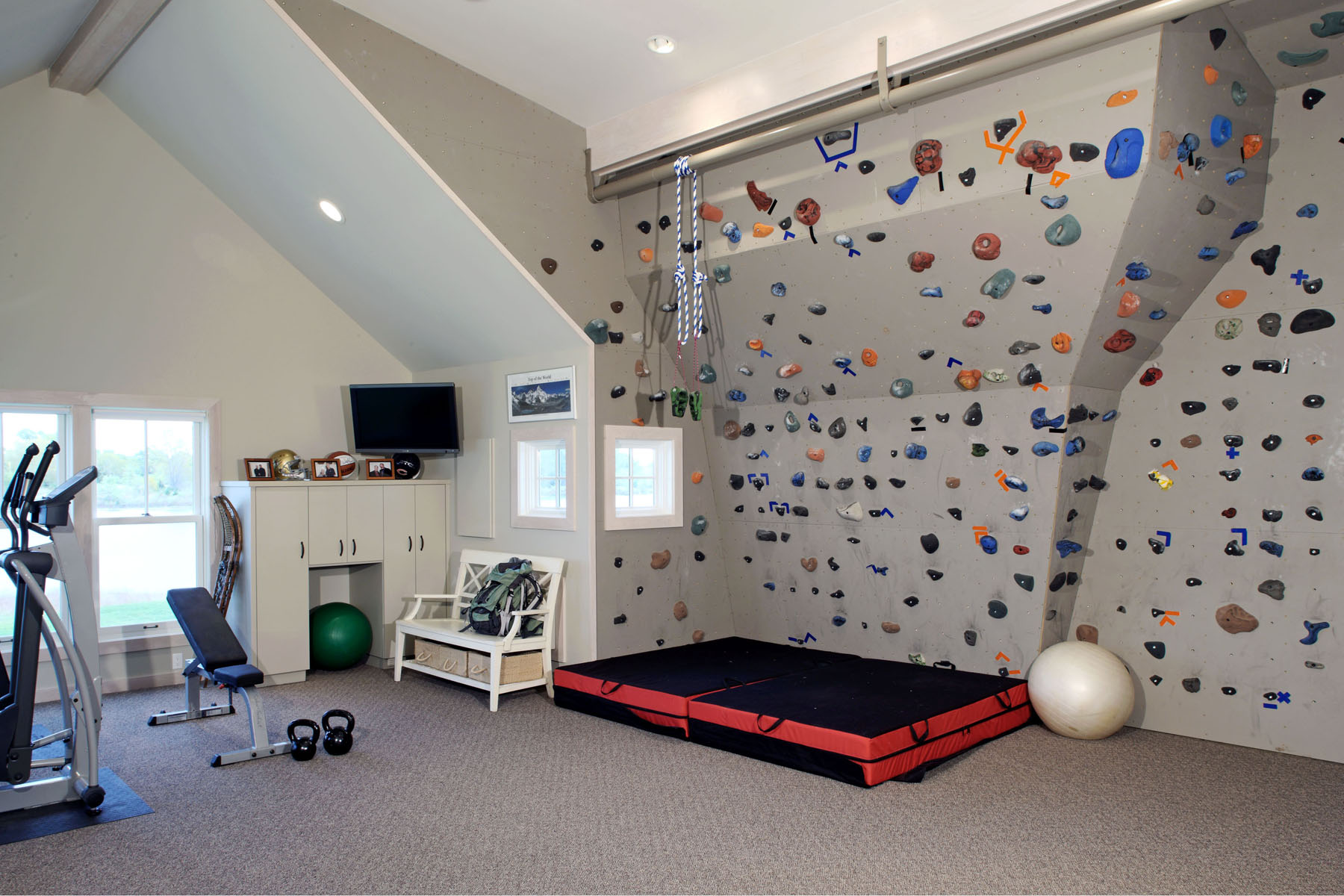Seaside
This lake home involved several phases over three years. The first phase was the main house and subsequent phases involved a detached workout room, an outdoor fireplace/deck/gazebo, a fenced in garden area/trellis and stone piers to define the entry.
The home's exterior was designed in a Cape Cod style. The core of the house has an open living concept with limited wall areas separating living and kitchen with a tile floor for continuity/durability. A pine floored sunroom extends toward the lake with a 180-degree view.
The master bedroom suite is separated on the north, complete with bath and study. The master bedroom contains exterior french doors and large windows opening up to the lake a gazebo. The south side has a separate private wing for guests which includes a flexible living/play/sleeping area.
The covered front porch was designed to welcome guests and enjoy sunsets. The rear deck wraps around the entire lakeside and layers down to the grade. The deck steps are configured to allow for multiple conversation areas. The detached structure includes a 3rd car garage and gardening work bench.
A subsequent phase added a detached workout room with a customized rock-climbing wall, sports storage and warm-up zone. The garden area was enclosed with a picket fencing and built-in benches over a wooden trellis. Overall the project was designed with simple forms and low maintenance materials to achieve New England coastal living on a midwestern lake.











